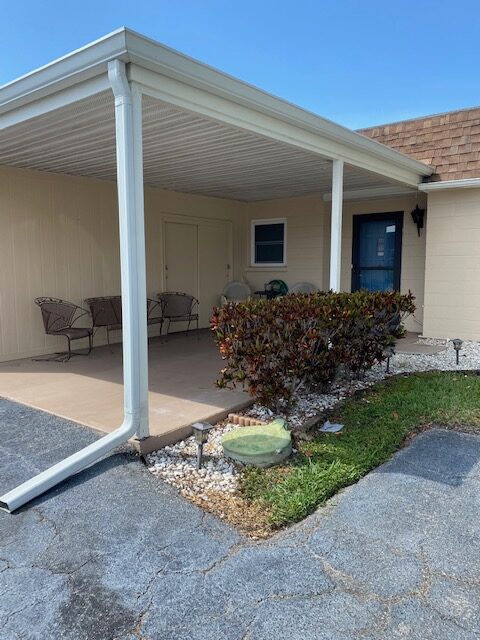6802 68th Avenue East Bradenton, Florida 34203
https://show.tours/kGhx3S2ktbMm2e1Slky7
MLS #A4649360
$1,350,000
Welcome to an extraordinary custom-built riverfront home that exudes elegance and sophistication at every turn. Impeccably designed with meticulous attention to detail and high-end appointments, this architectural masterpiece offers a lifestyle of pure luxury. From the moment you step inside, you’ll be captivated by the exquisite double crown molding and the beauty that adorns every room. The private elevator delivers you to a grand foyer, leading to a stately den with a presidential ambiance. The living room, complete with a spacious walk-in closet, offers the flexibility to be converted into an additional bedroom. The dining room is nothing short of exceptional, seamlessly connected to a glamorous butler’s pantry that leads to the heart of the home—a gourmet kitchen. Boasting granite countertops, premium cabinetry, state-of-the-art stainless steel appliances, and a hidden walk-in pantry, the kitchen is a chef’s dream. Open to a spacious family room, the area flows effortlessly onto a second-floor covered patio with breathtaking water views stretching from east to west, framed by serene preserve landscapes. This outdoor oasis is a tropical haven, evoking the feeling of a private retreat. The third floor is dedicated to comfort and luxury, featuring two generously sized guest bedrooms (one with a half bath), a full guest bathroom, and a truly spectacular master suite. The master suite offers a private bathroom with a walk-in shower, double sinks, and its own covered patio overlooking the tranquil river, lush estate, and natural surroundings—perfectly private and serene. Picture-perfect sunsets over the river and natural beauty await you daily in this historical Manatee subdivision. On the ground level, the home continues to impress with a welcoming foyer entrance, elevator access, and a versatile workshop that opens to a covered ground-level patio. This area is complete with a sink, a pool bath, and direct access to the saltwater pool, surrounded by impeccably maintained tropical landscaping. Superior Construction & Finishes For those who appreciate quality construction, this home features: · 35-foot pilings and 2×6 wall construction for unparalleled durability. · Foam insulation in walls and ceilings, cement board exterior, hurricane-rated PGT windows, and Anderson door walls. · Brazilian rosewood decking, a metal roof, 5/8-inch drywall, and double-layer ceilings for exceptional structural integrity. Interior Highlights: · Private elevator, central vacuum system, and granite countertops throughout. · Continuous hot water supply and ample storage, including a large food pantry and butler’s pantry. · Upscale moldings and luxurious finishes in every corner. Exterior Amenities: · 200 feet of seawall with dual-waterfront access and an 8×20-foot floating dock. · Aqua Cycle 13′ aluminum boat with an electric motor. · Lawn irrigation system fed by river water. · Saltwater pool with auto-fill and a pool cleaner. · Meticulously landscaped grounds showcasing riverfront views and lush tropical ambiance. This home is the epitome of refined waterfront living, offering a harmonious blend of luxury, functionality, and stunning natural beauty. Schedule your private tour today to experience this exceptional property for yourself!

